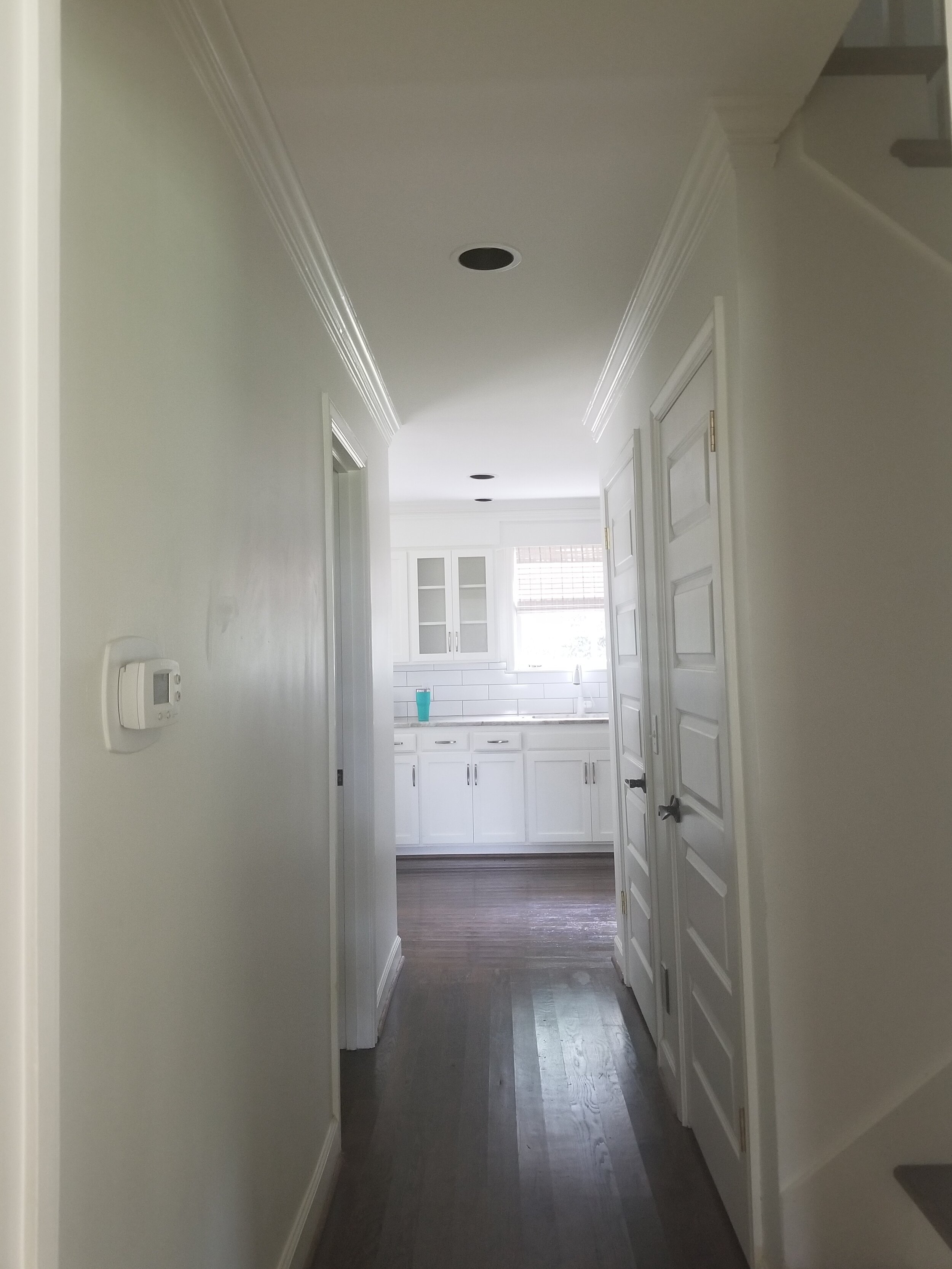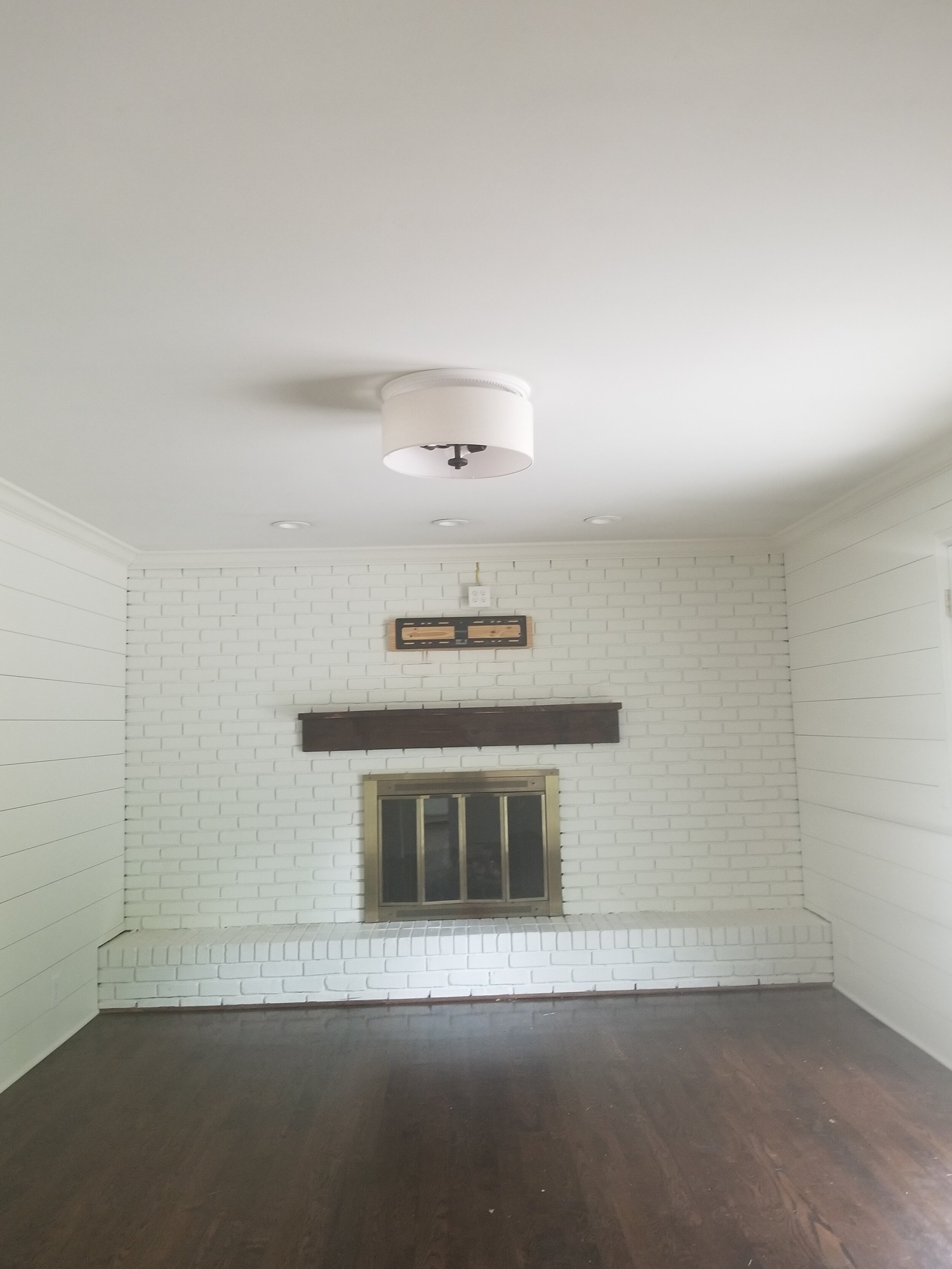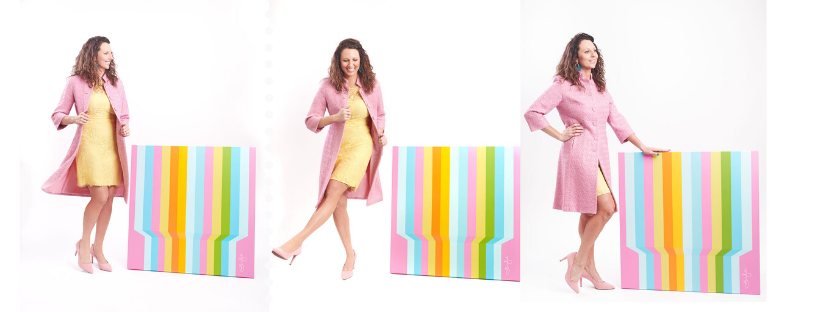Focusing on light this month has made us take notice of not only artificial light but natural light and the way we’ve made changes when artificial light just wasn’t enough. In this project, we had a client who had found the perfect house, well almost. The location was exactly where they wanted to be, with just the right amount of land and in the right neighborhood for their children. However, parts of the home felt closed off, dated and too dark for their liking. So, we tore down some walls and updated the space. We hope you love the final result!
BEFORE…
Our client loved the location of this home but couldn’t stand the small kitchen. One, it wasn’t a central part of the home and felt much too closed off from the rest of the house. The lack of space and lack of layered lighting made the face feel cramped. So, we opened the kitchen and placed it to more of the center. We added architectural details, natural elements, replaced all cabinetry, and installed new lighting.
BEFORE…
Look at how low these ceilings once were!
With the perfect location and a house under budget, our client decided on some big renovations to make this their dream home. We worked with a trusted architect to increase the ceiling height and change the exterior of the home. We then added some large windows to bring in light to an otherwise dark space, increased the fireplace height along with cream colored bookcases. This one change brought in ample lighting that filtered into the rest of the home, and we finally had a bright and open concept.
Want to see more of this space? We love the bright blue accents and natural elements in this space. Check it out!
“Natural lighting when buying a home is so important. But as you can see, anything can be changed. If you have everything checked off the list but want to change something, remember that you can! We’re here to help! ”





















