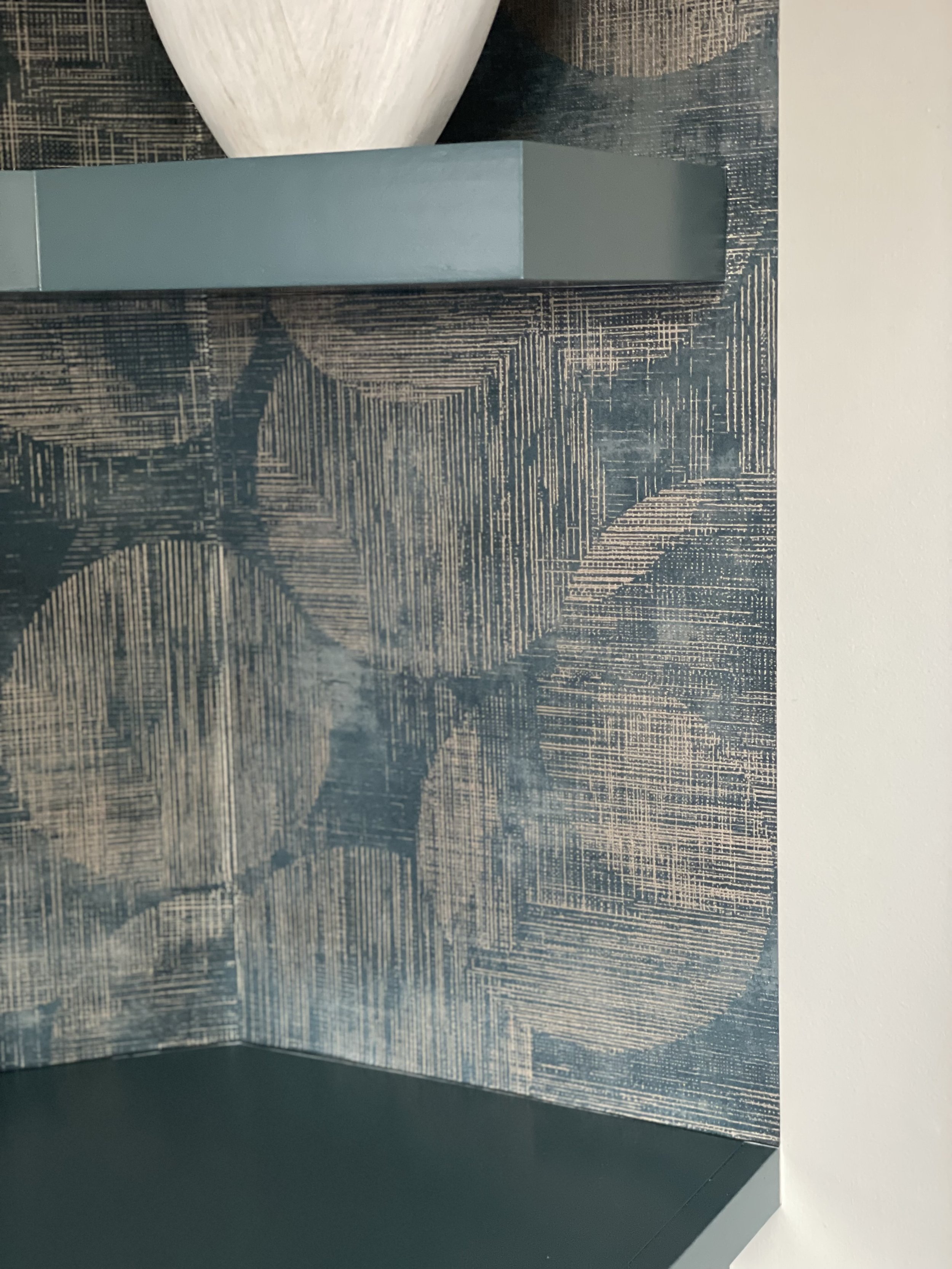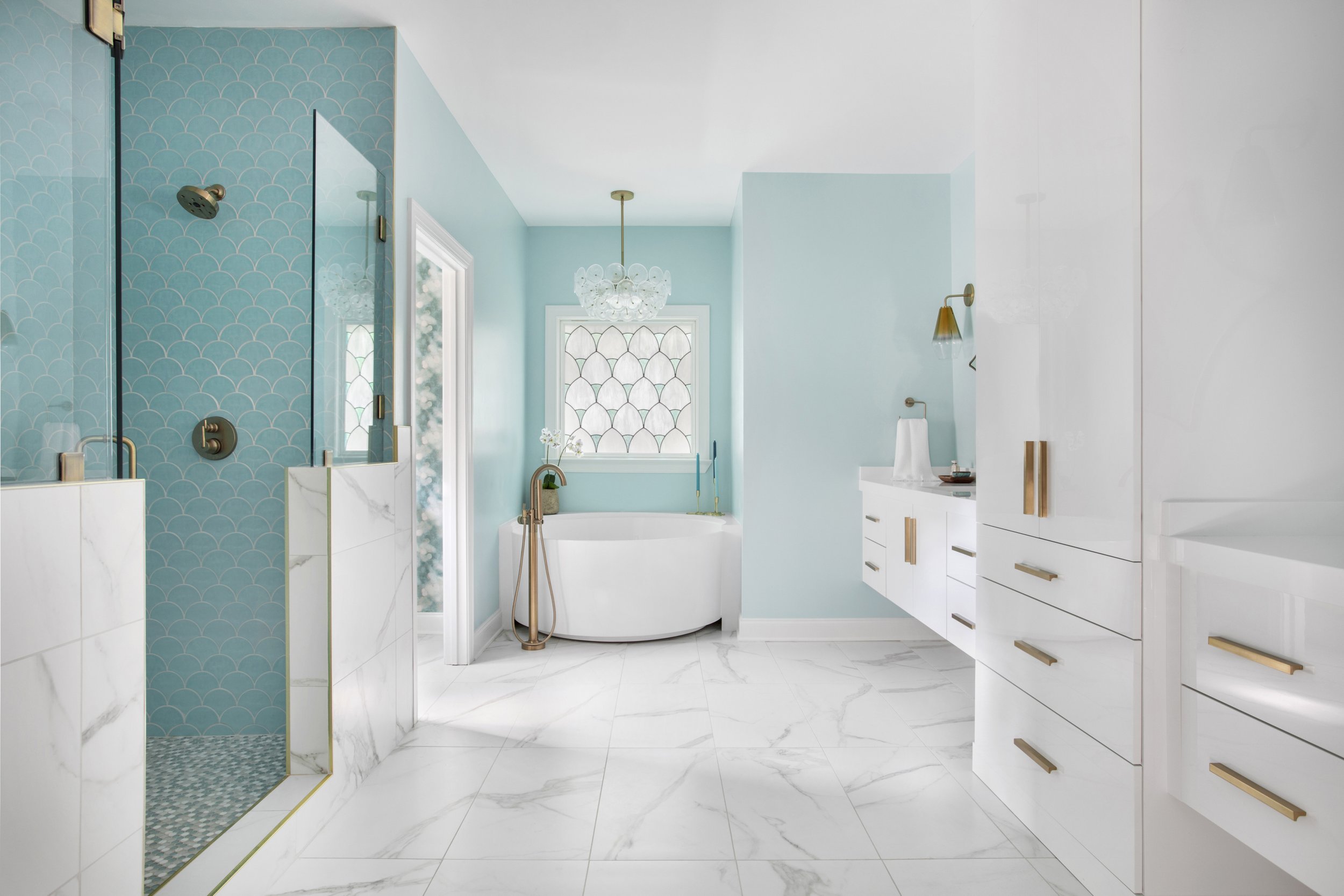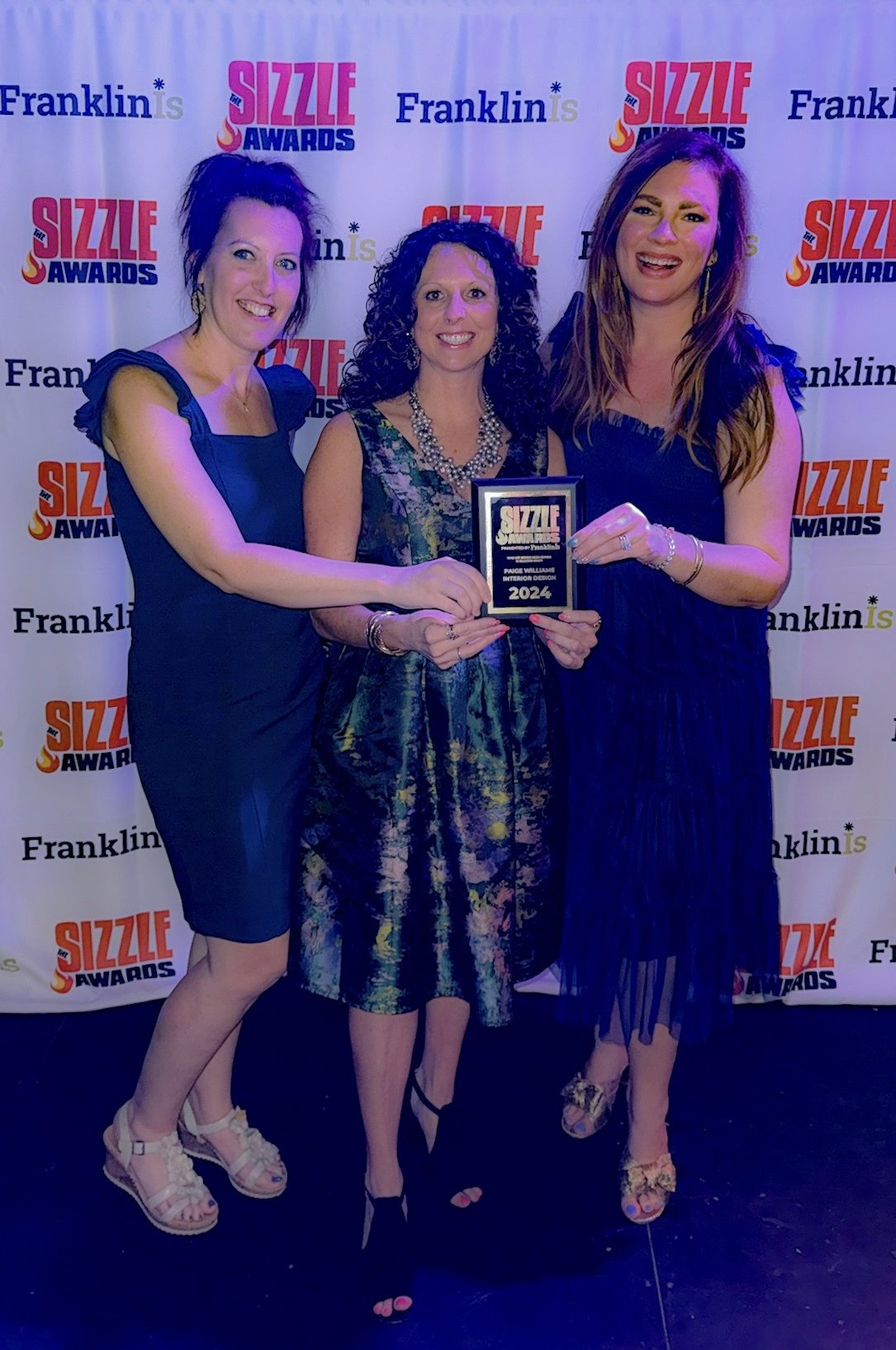Did you honestly think we’d limit our teal celebrations to only one month?! We have so many teal-focused projects in our portfolio, we knew we needed to keep the party going. Last month, we had a toast to teal through a wet bar makeover and got a little pampered in a tranquil primary bathroom upgrade.
Next up: a vibrant living room redo that helped our clients maximize quirky spaces and bring a space that’s so integral to life at home from neutral to anything but.
Check out the transformation through these before-and-afters.
Fireplace
The fireplace is typically a focal point and central gathering space in any home, so we knew our client’s builder-grade materials were in need of an upgrade. Keeping the floors intact, we elevated the fireplace by lowering the mantle, adding herringbone tile, and finishing the look with a striking piece of art that ties in the remainder of the room. We love the way the teal paint and subtle accents generate interest and create a moody area to relax and reconnect.
Entertainment Center
A living room is rarely complete without a TV–we know many family memories are made shouting Jeopardy answers, catching the local news, or snuggling up for a movie night. This home had angled walls creating an asymmetrical challenge. Our clients’ had a dark wood entertainment center that we wanted to reimagine, so we opted to add custom cabinetry for storage along the bottom and floating, exposed shelves at the top to display decor, knickknacks, and family photos.
The Details
With bold paint and textured wallpaper used in this project, we wanted to add neutral accent pieces to round out the look. We opted for gold metal and white accent pieces, and added a stunning subtle curtain to frame the windows on either side of the fireplace.
Whether or not you adore teal as much as we do, we’d love to help transform your home into something beautiful and functional for your family. Let’s get the conversation started!









































