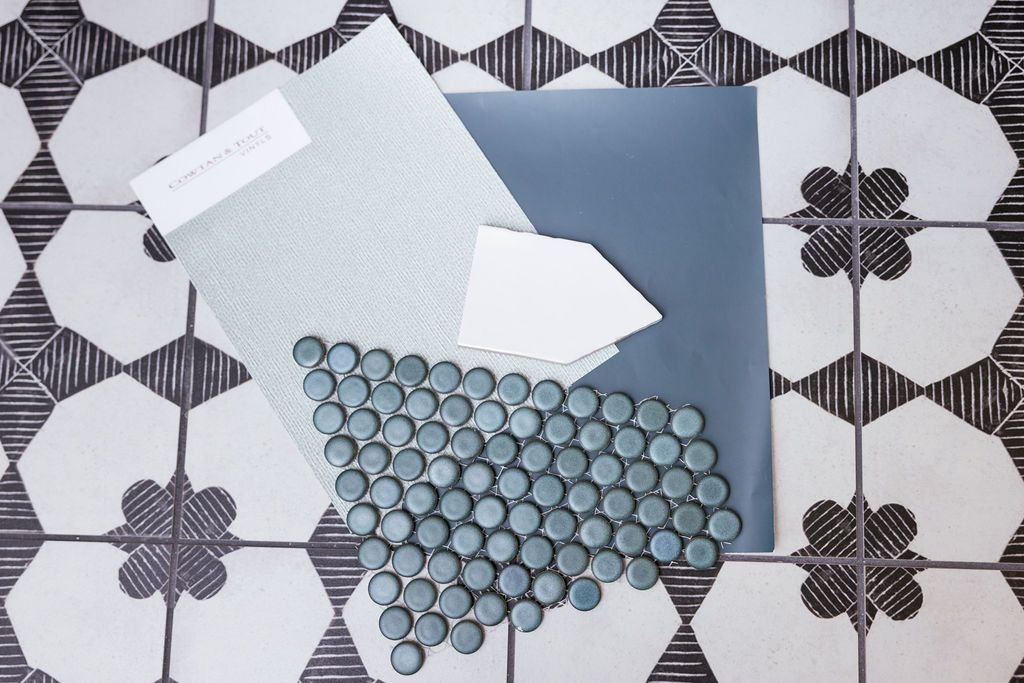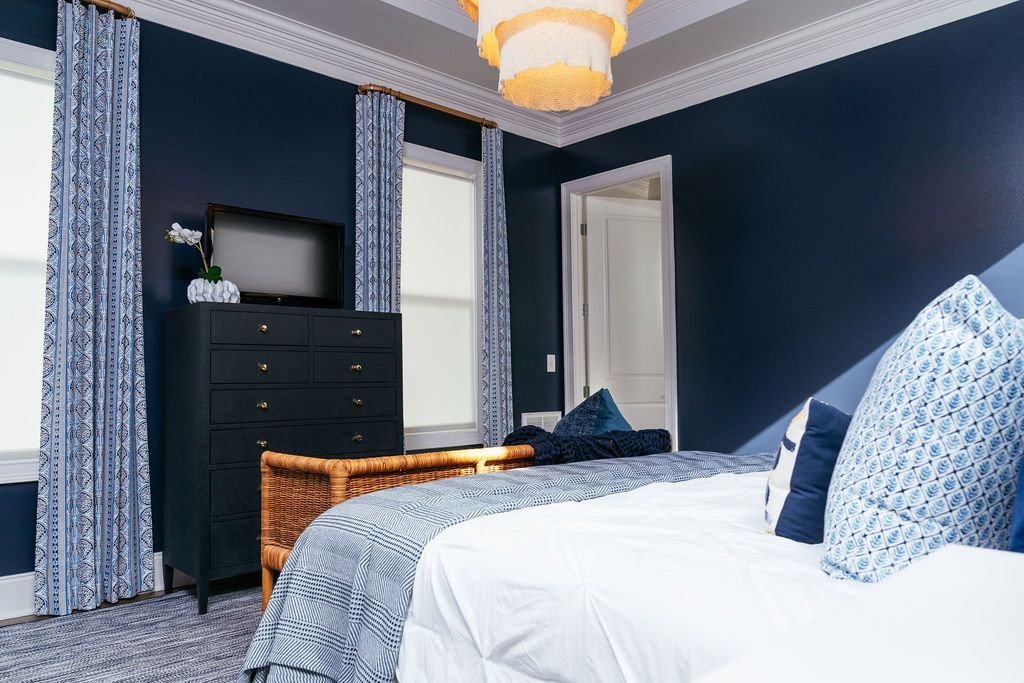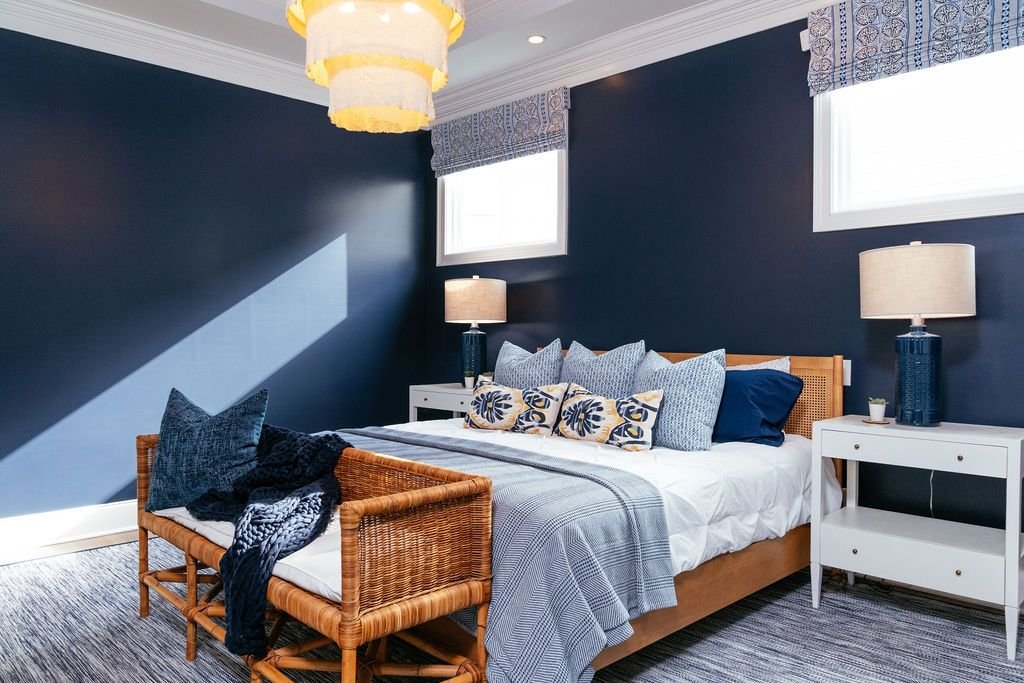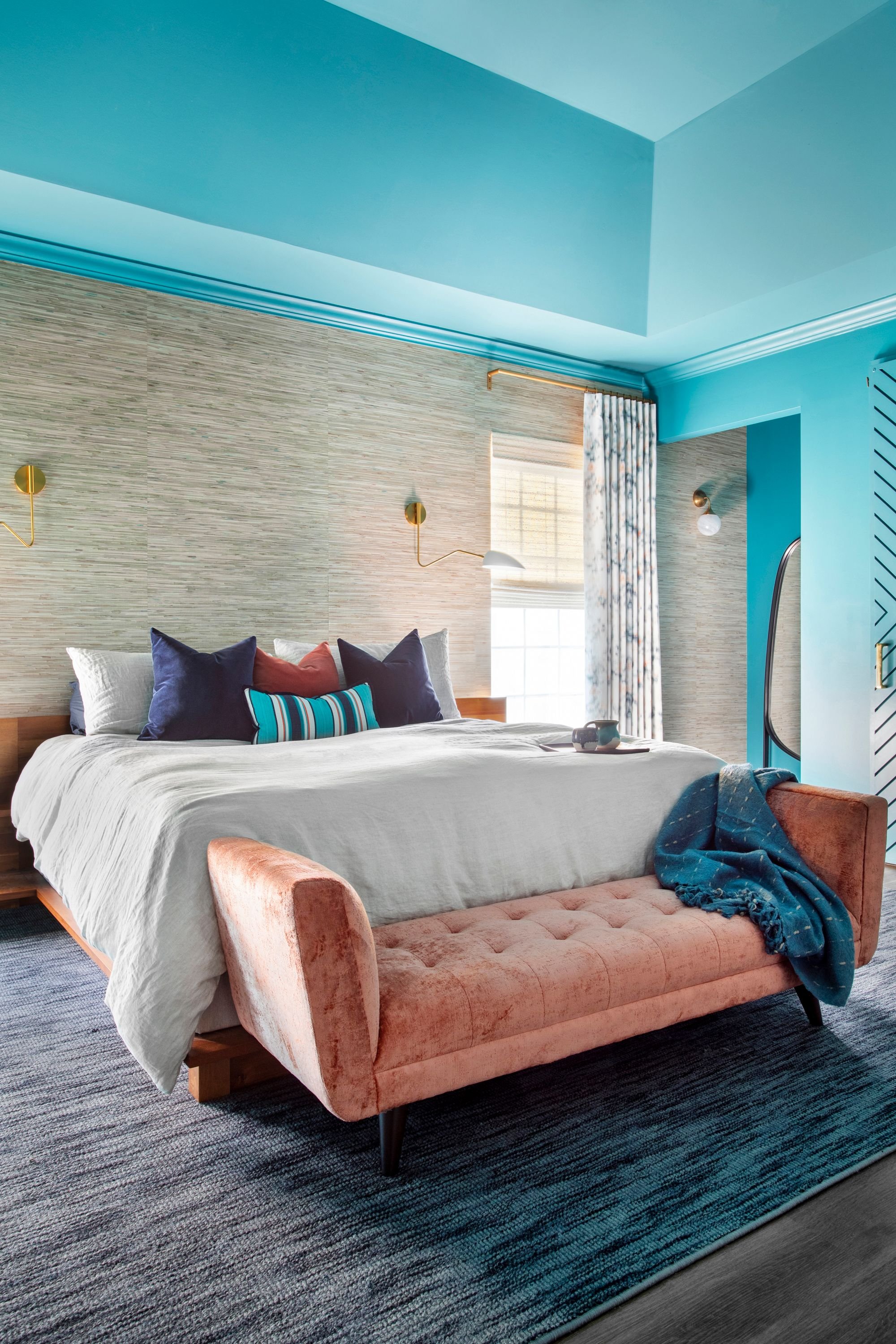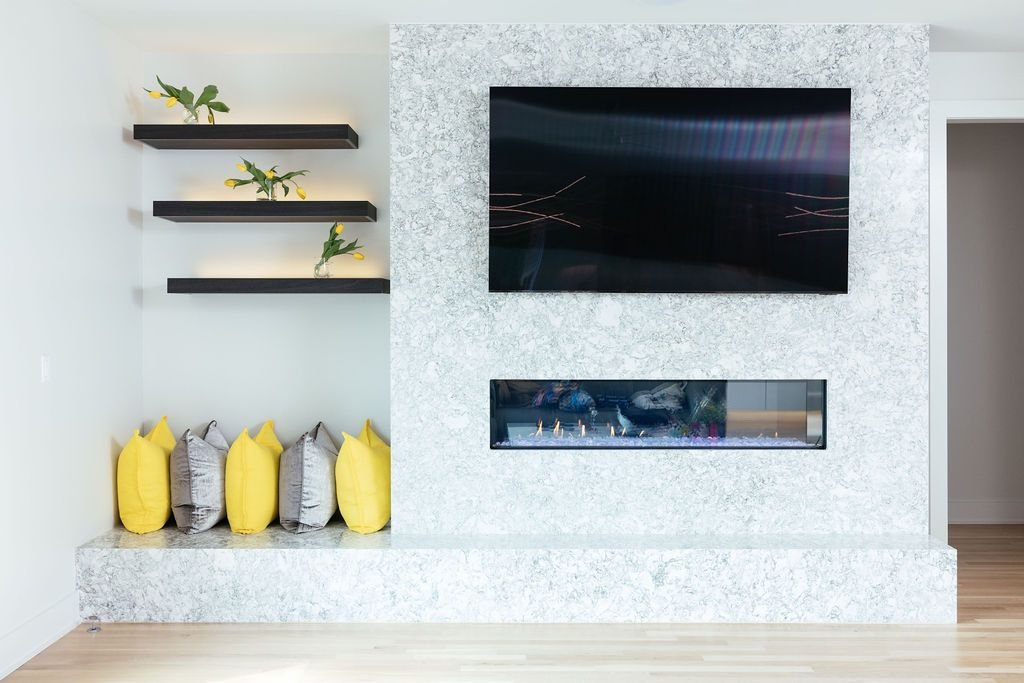Any renovation project is an undertaking, even when transforming a small space. In bathroom remodels, specifically, an equal amount of plumbing, fixtures and design decisions are required whether outfitting a grandiose primary bath or a modest guest bath. In a recent project in Franklin, we tackled remodels for both at the same time, which helped streamline the process and share resources between the two.
We unpacked the stunning (and eccentric) primary bathroom remodel in a recent blog, but the design choices in the smaller space were just as transformative.
Check out this bathroom redesign Q&A and deeper look into the “Break the Status Quo” project.
Is it better to tackle projects at the same time, or stagger them?
The choice ultimately comes down to personal preference, but we recommend bundling projects into one as opposed to separating them out. In any remodel, your home becomes a construction zone, so knocking projects out in one swoop reduces the amount of time your home will be disrupted. Plus, in many cases, there may be opportunities to share labor or materials between spaces. If a tiling or plumbing team is already there to outfit a kitchen, it can sometimes be a cost saver to tackle the bathroom at the same time.
How can you maximize space in a small bathroom?
In our recent guest bath remodel, which was certainly a small space, we maximized every inch by looking up and looking in. We added floating shelving above the toilet to maximize the room’s height and create a space for attractive storage and decoration. We also selected a vanity with several drawers and shelving for additional storage.
In the shower, we created a niche wall to house and display toiletry items. By utilizing space within the drywall, we were able to leverage an area that wouldn’t otherwise be used to give guests a touch of extra room when showering.
What can I expect from a bathroom remodel?
All remodels are different, and we love customizing design choices and plans based on each client’s desires. But, it’s important to note that bathroom renovations big or small are intricate processes. The options are endless when it comes to rerouting plumbing and transforming the entire space, or simply opting to upgrade fixtures, flooring and paint.
How can I incorporate color into a bathroom or powder room?
In this project, we kept neutral walls and added pops of color through the navy blue vanity, gold and silver fixtures and penny tile in shades of blue on the shower floor and backdropping the niche wall. Our clients loved unique patterns and textures, so we selected a geometric tile for the floor in black and white, creating a stunning modern focal point for the entire space.
Have other questions we didn’t address here? We have answers. Contact us here!






