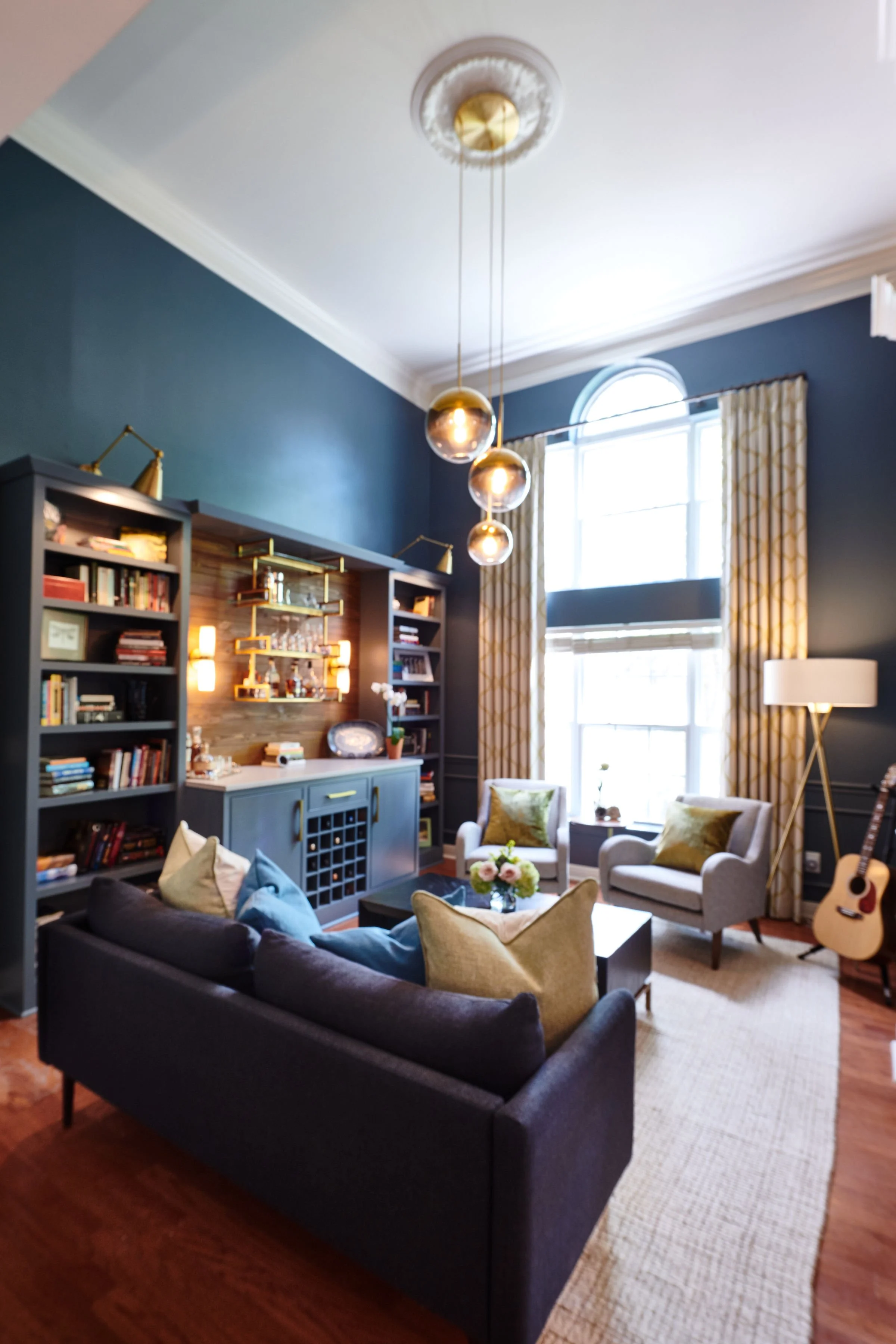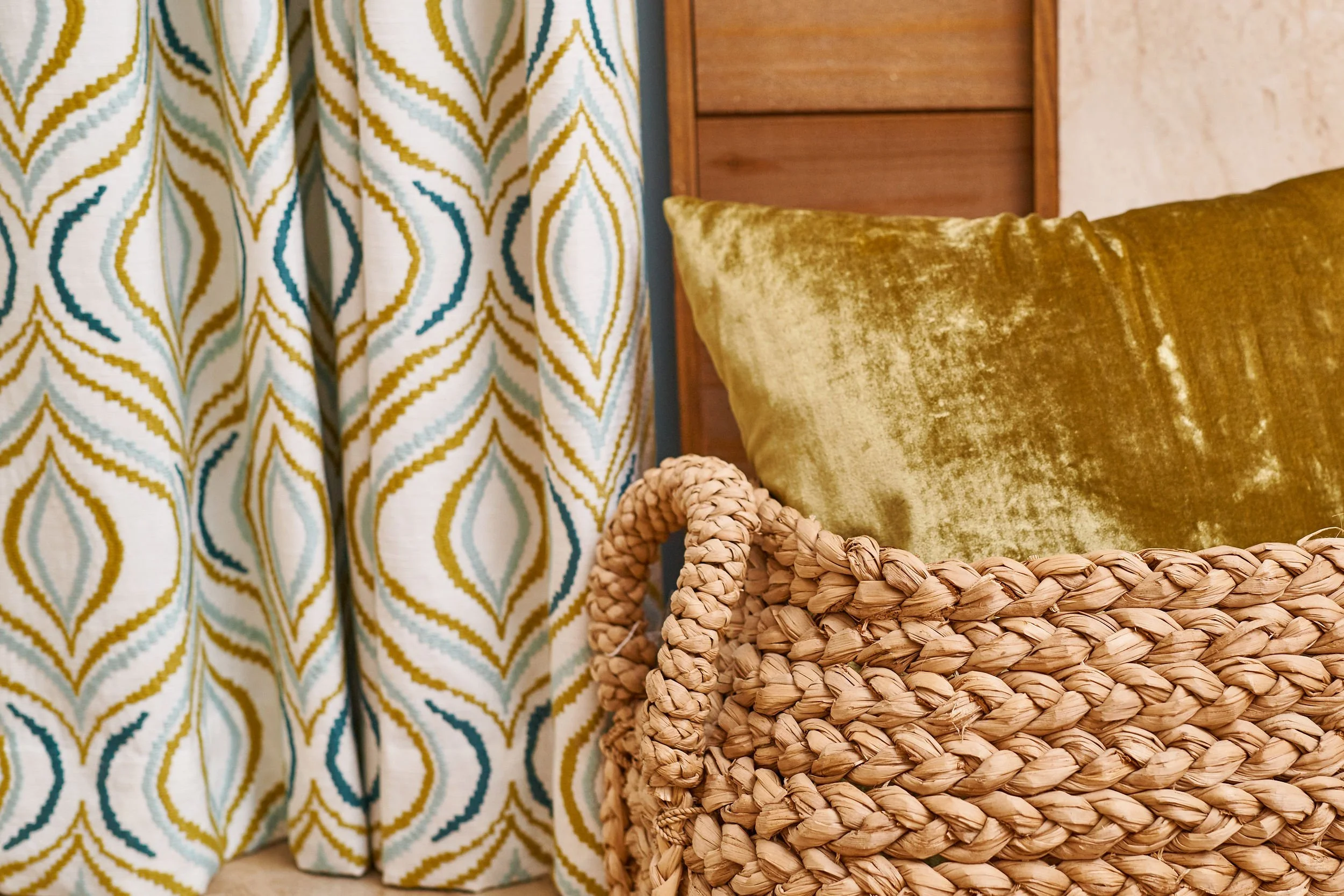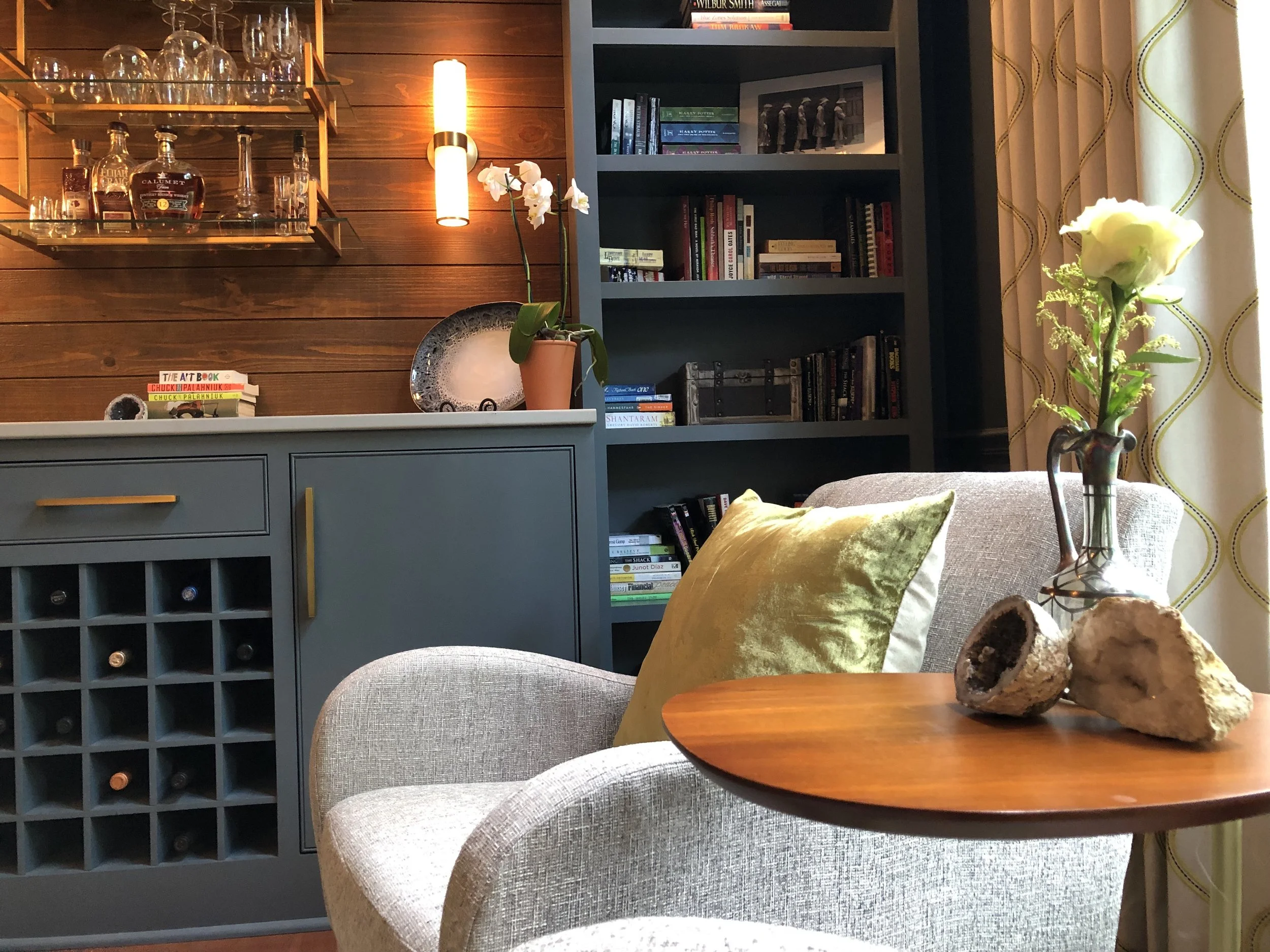We’ve said it plenty of times: the key to effective design isn’t pretty paints and polished surfaces, it’s focusing on functionality. Plenty of storage and electrical outlets might seem obvious, but what about things like where your shoes go when you walk in the front door? Or how your files will fit in your filing cabinet? Or, where you can wash off your pet’s muddy paws without making a giant mess.
The latter was our biggest motivation for a recent laundry room renovation that took a tremendous amount of planning and thoughtfulness. Go behind the scenes with us as we reveal how we converted extra garage space into the cutest laundry-room-meets-pet-spa you ever did see.
The Logistics
This transformation borrowed a section of the home’s existing garage to create a laundry and mudroom that pulls double-duty as a pet spa. We kept enough room for a vehicle in the garage while strategically expanding the area to create the new space.
Converting a garage space brought a handful of challenges — the concrete flooring required a water line installation for the sink, an existing window couldn’t be moved, and certain elements needed to remain.This took careful planning, including custom cabinetry designed to conceal a water filtration system and hot water heater that couldn’t be moved. You’d never know it was there.
The Design
While the mechanics required much attention to detail, the design is always just as important. This striking renovation features exposed shelving, borrowed from the kitchen design, a bright teal paint, adorable wallpaper covered in hand drawn dogs, and a bevy of different tiles.
A standout feature is the custom dog wash station, complete with pull-out stairs for canine accessibility and a dedicated linen closet for pet essentials. That adorable puppy-covered wallpaper? It’s made from scrubbable vinyl for easy cleaning alongside the durable ceramic tile made to look handmade. A sleek black floor then conceals everyday wear from foot traffic and pets.
A Cause for Paws
We’ve been longtime supporters of the YWCA—we’ve served as a lead designer and assistant designer on many home projects for domestic violence survivors, primarily women and children (read more here). But, this month, the YWCA is raising funds for a different cause: pets. At Abbie’s Safe Home, many survivors fleeing abuse must unfortunately leave their pets behind. So this week, the YWCA is matching funds up to $20,000 to provide safe shelter for pets of survivors, plus veterinary care, trauma-informed pet therapy, and kits for their new home. Join us in supporting them here.
Let’s chat about how we can turn any space in your home into a functional one. Click here.












































